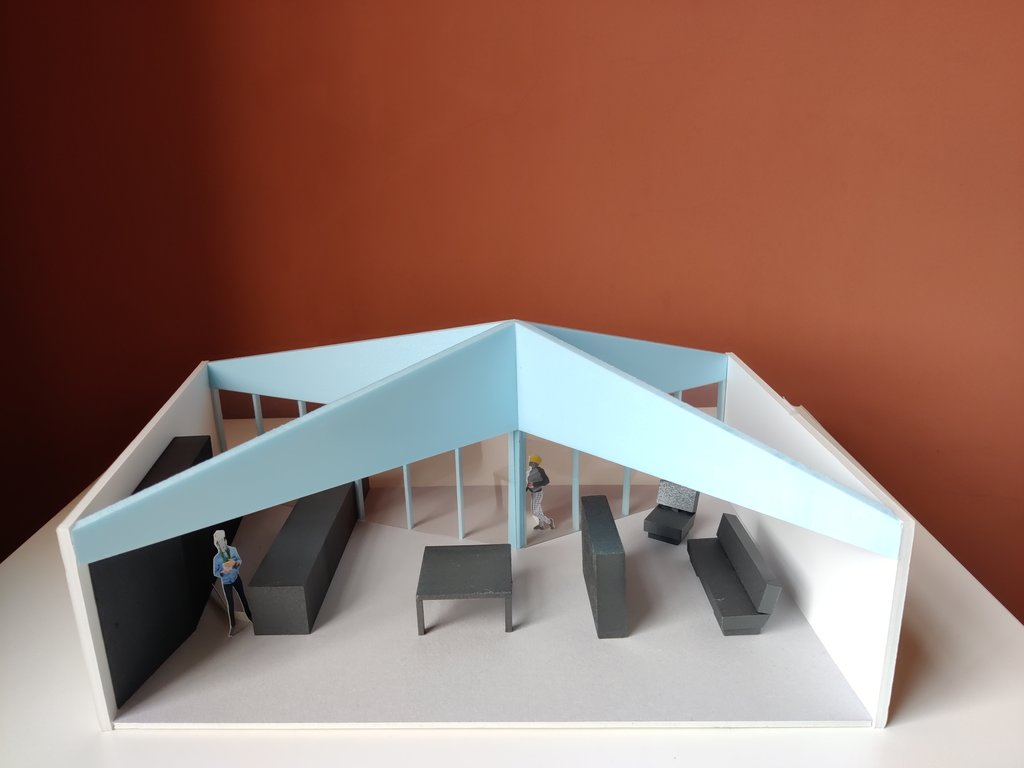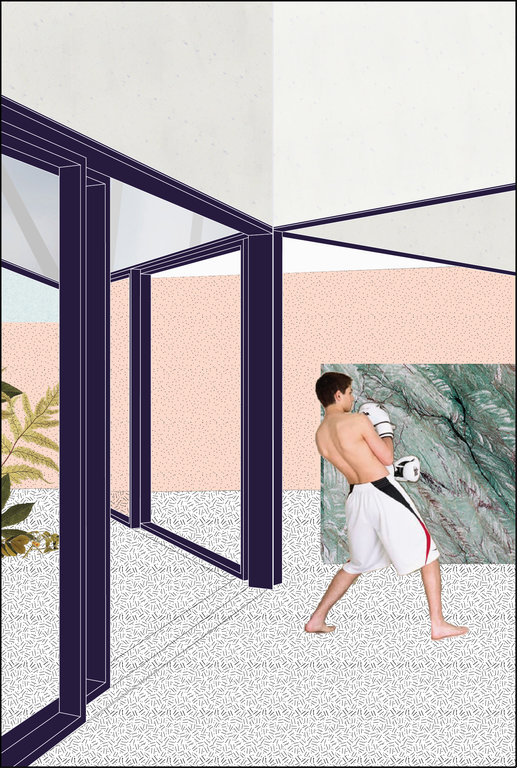
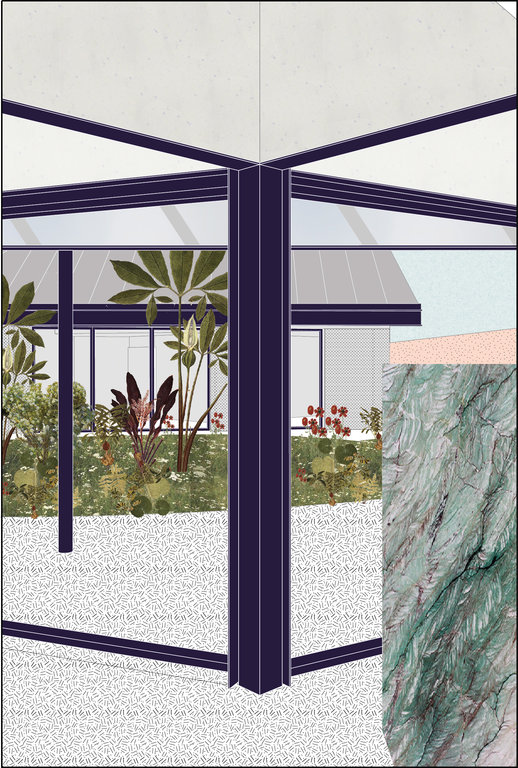
2018-2023
L. Jones, C. Antipas
J. Turner, A. Reber, A. Fagan
Structural Engineer: Brunner Consulting Engineers
General Contractor: Fordlin Construction
Quantity Surveyors: O'Connor Doyle
Mount Eden Road is a 1900’s Art Deco house located at the centre of Donnybrook.
Our client’s moved there from an upright period house as they felt the generous ground floor would better support their inter-generational family of nine. The baseline requirements were the restoration of the house, a large space for entertaining and potentially a mews house.
We thought of the house in 4 parts:
1. Shared rooms on the ground floor.
2. A parents’ ‘apartment’ on the first floor.
3. Two enclosed suites for the children on the second floor.
4. And an accessible mews house.
The differing requirements brought together a series of typologies and approaches. We emphasised their separation, treating each part individually to create layers of dense and open space linked by enfilade.
The garden is the void pulling the ground floor together.
It was conceived as a room of textured planted layers edged by the dark verticals of the mews, extension, and boundary walls.
The extension can be understood as a scenography of daily life, creating a changing backdrop for its users. The threshold between it and the garden blurs. The central column pulls the façade inside while the floor continues outside. It is sheltered by a white vaulted roof, but its atmosphere is liminal and influenced by the changing weather moving across its surfaces.
The mews and yard opposite sit beyond the garden. Internally space is flexible and unassuming. A large room is supported by a long poche wall holding accessible bathroom, kitchenette, storage, bed, and stair to a carer’s mezzanine.
We treated the original house as an artefact, from which we removed non original elements and added an extensive cabinetry package and textured interior scheme which worked with the existing spaces and imperfections.
Ultimately the project succeeds because of the flexibility of the design and that each part works can work in concert with the next creating a richness overall.
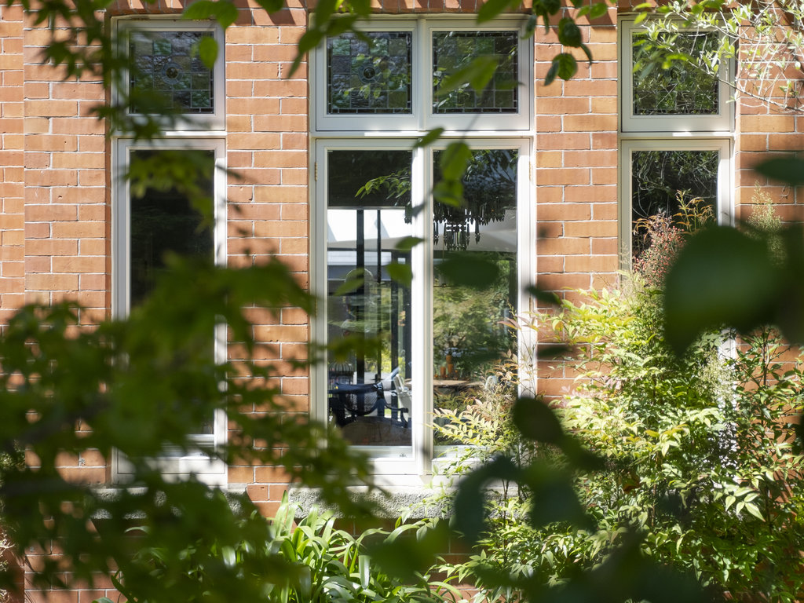
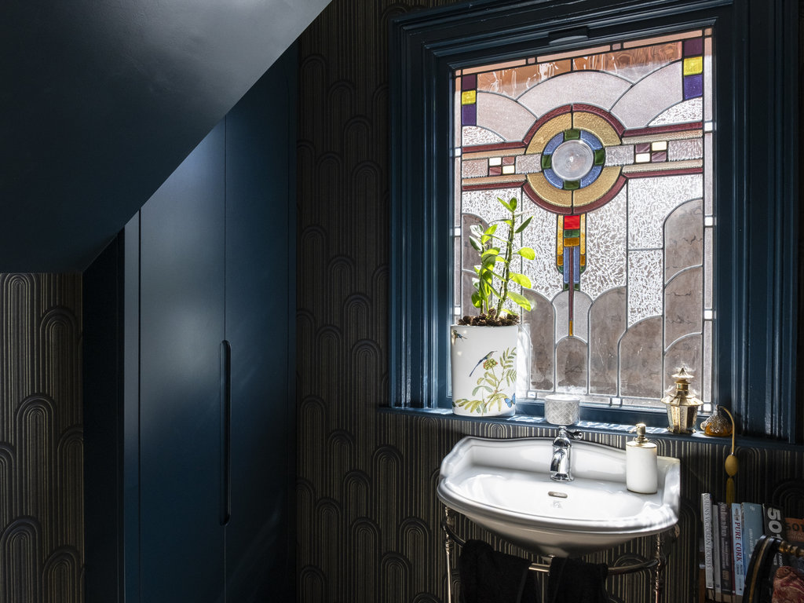
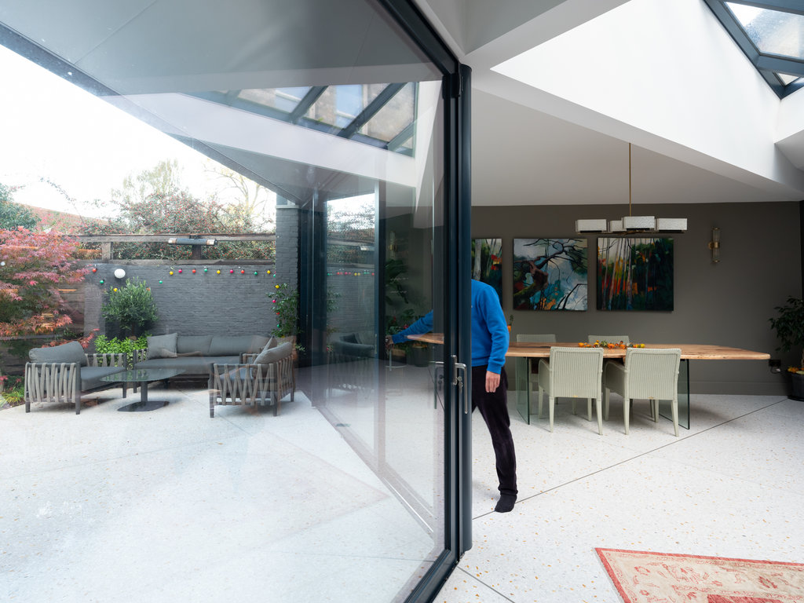

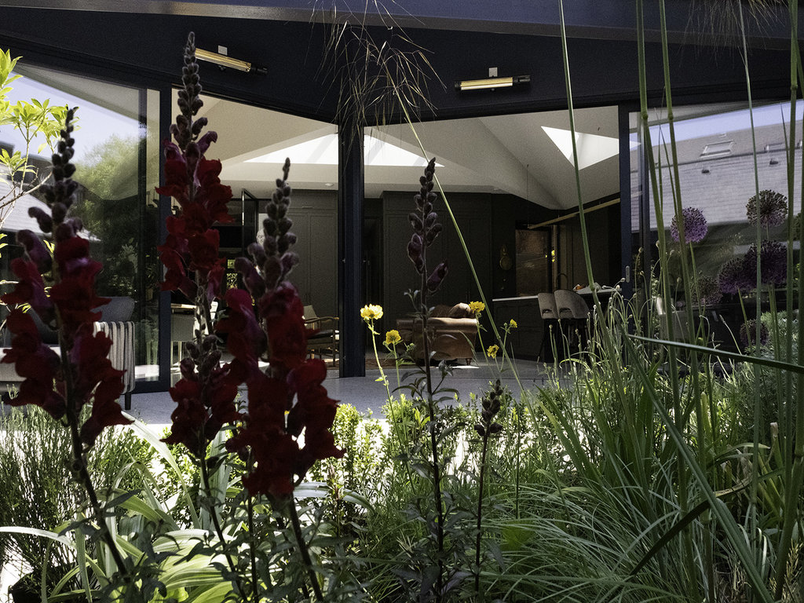
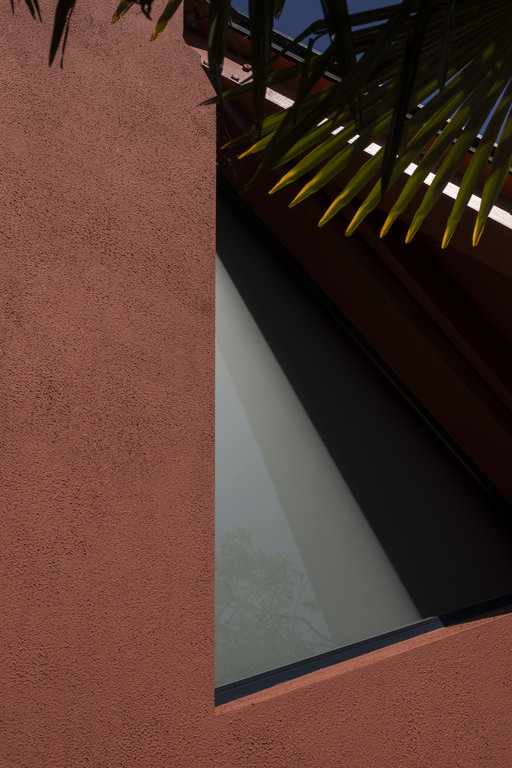
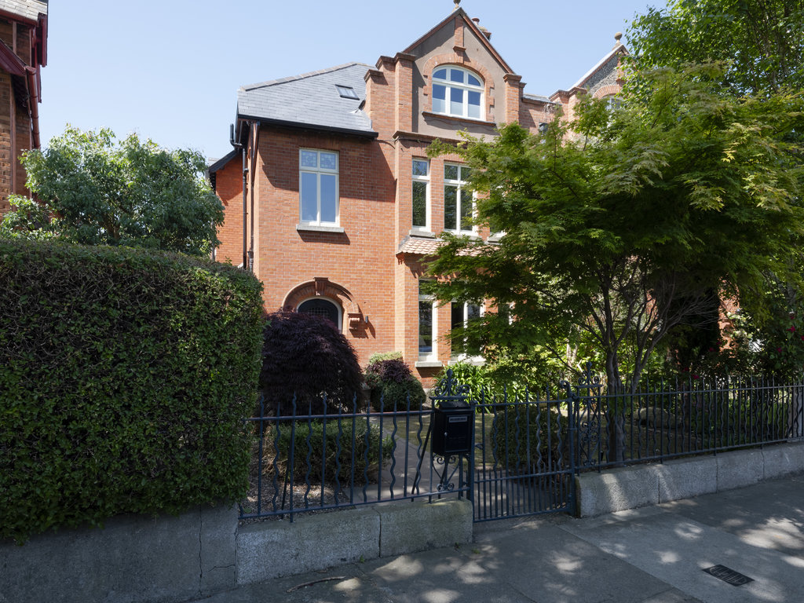

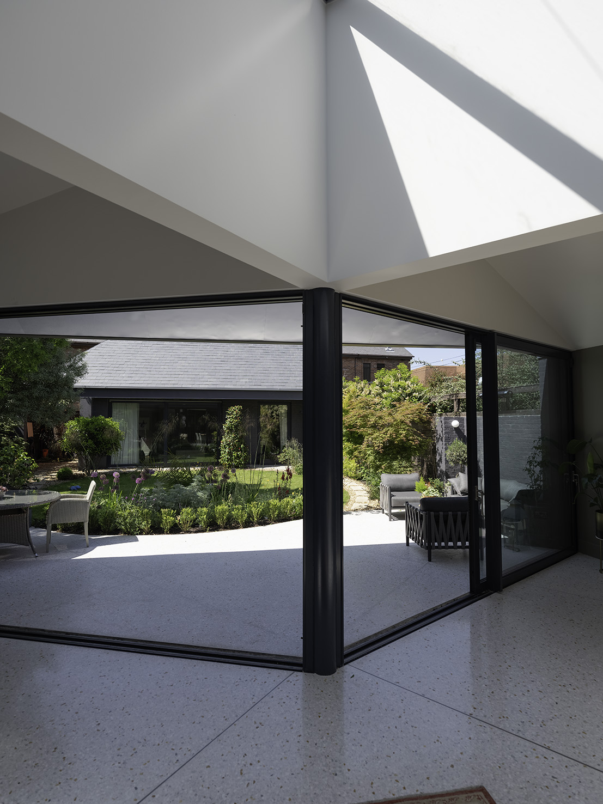

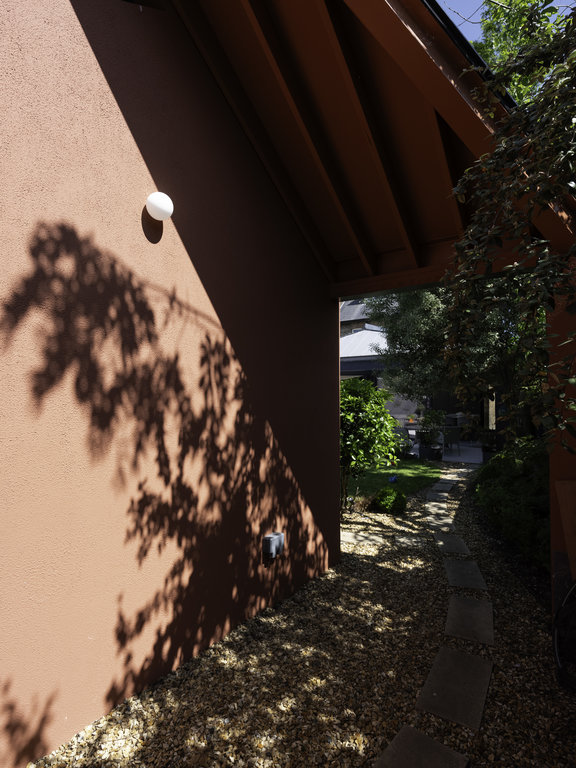

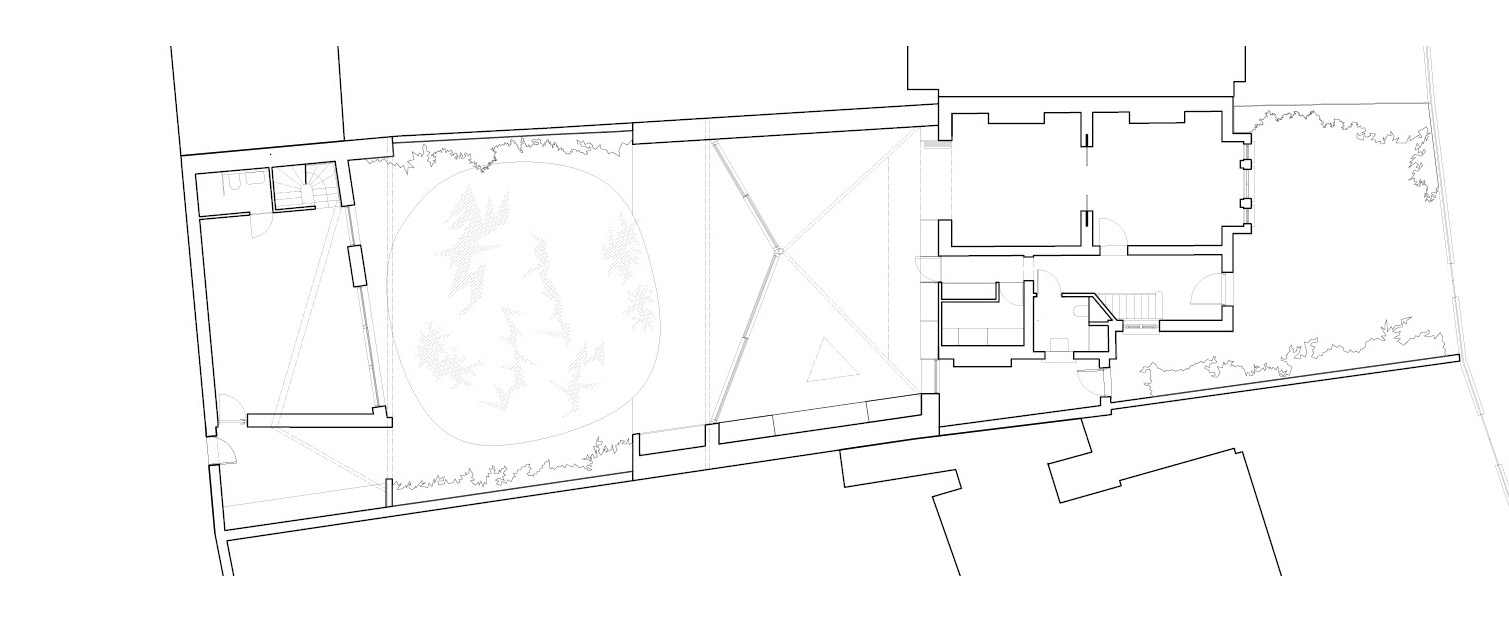
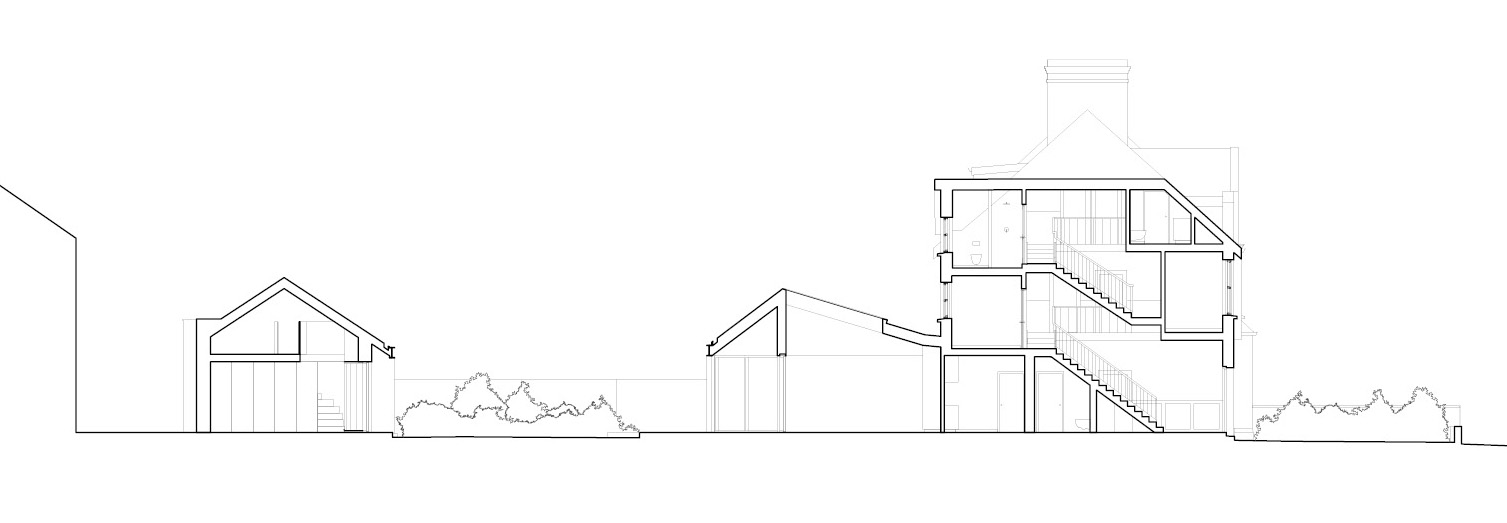
Site plan
