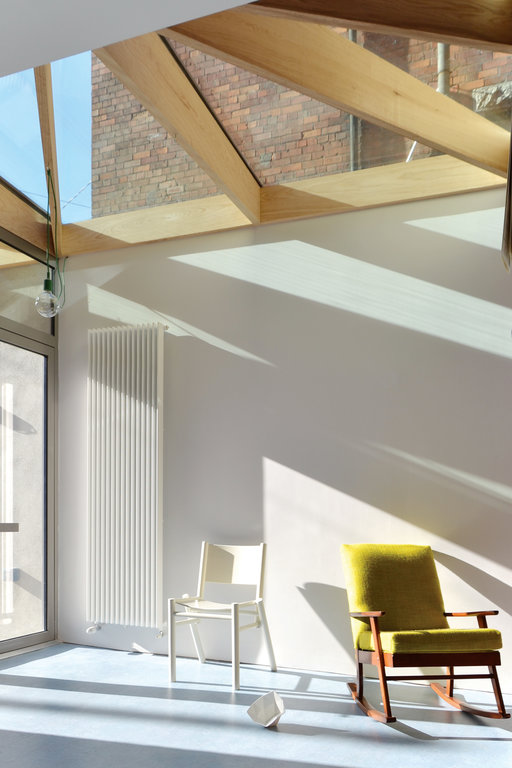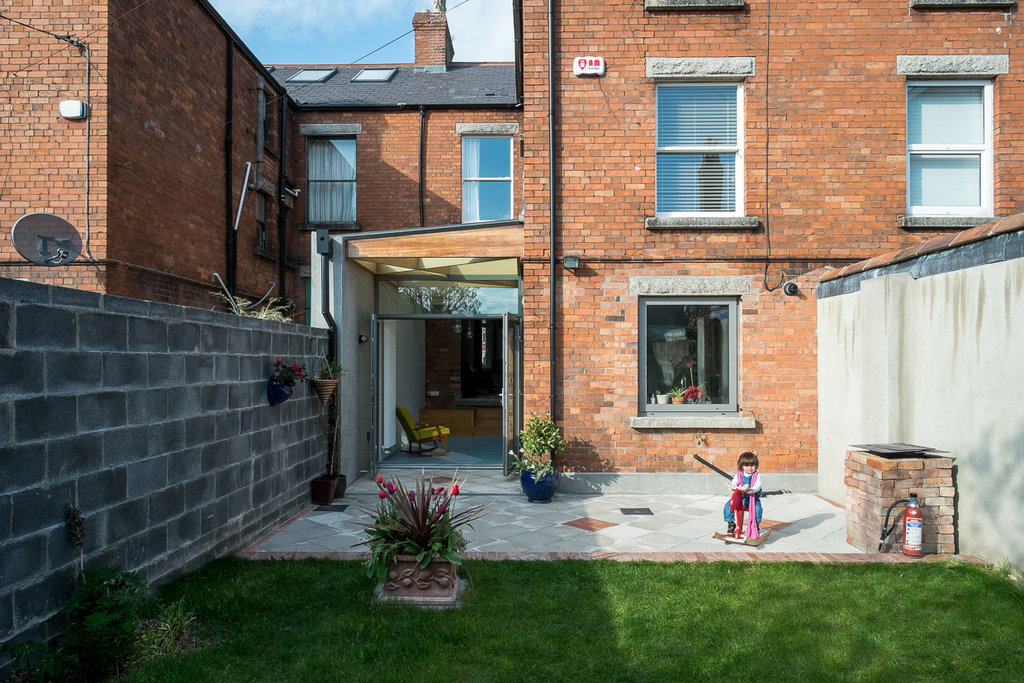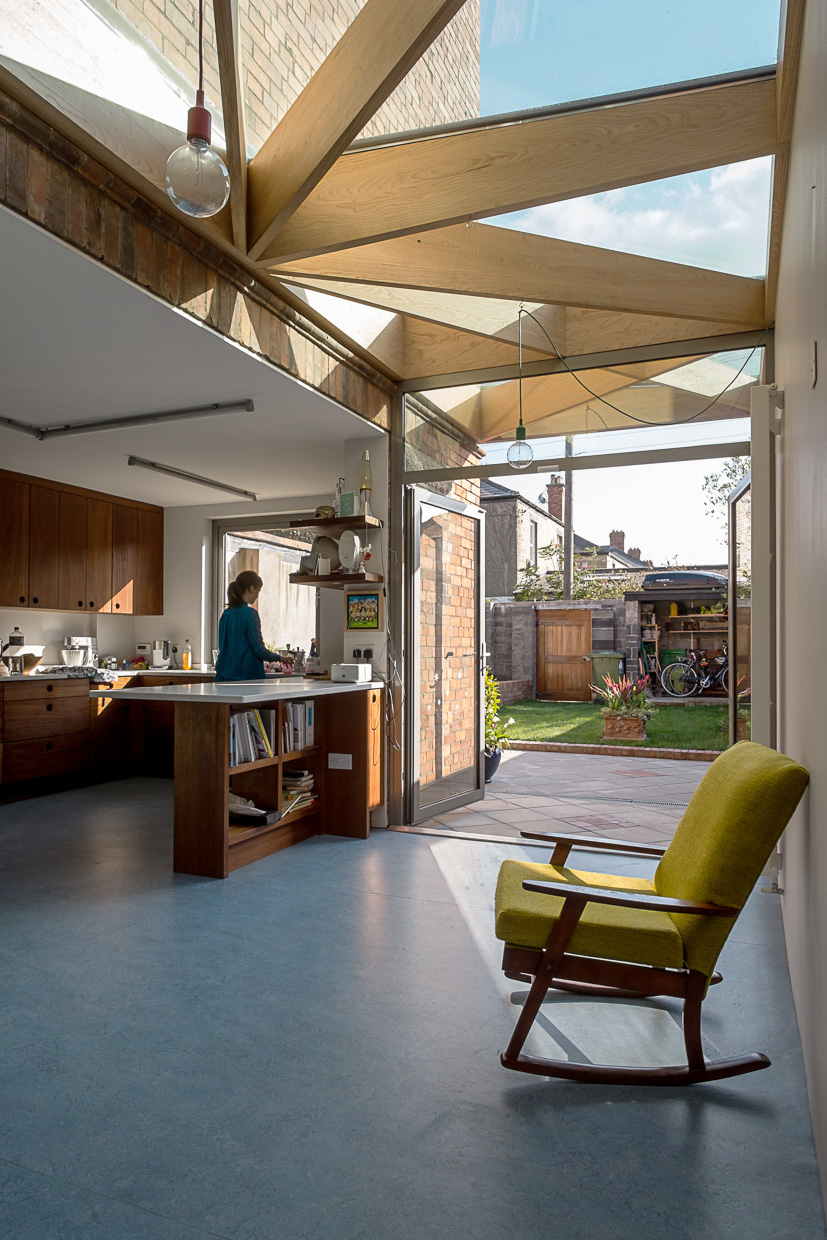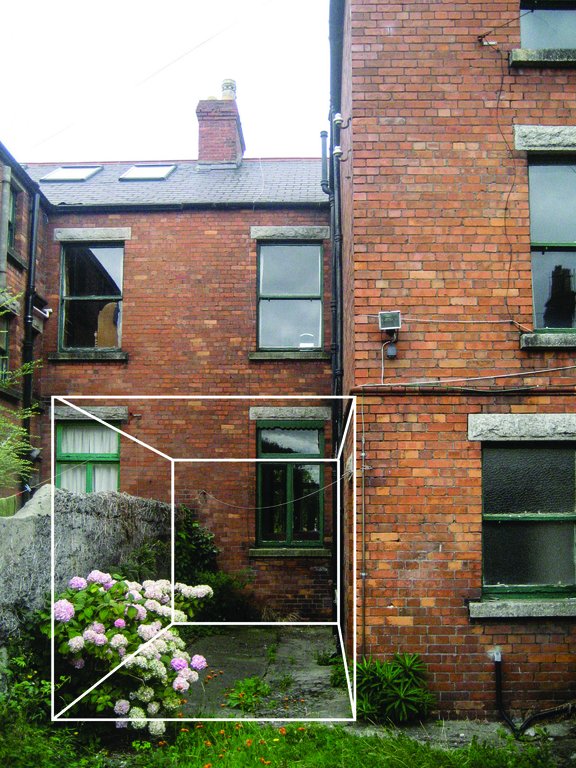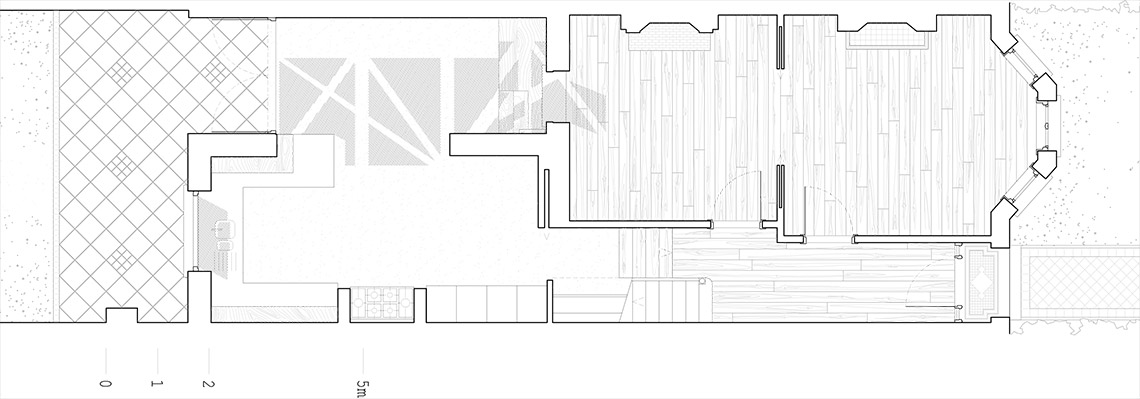2011-2012
L. Jones
This project dealt with renovation & extension of a 1920’s redbrick house.
The house had a simple shape: a primary volume with a 3 story return half the width of the site.
As the extension was to enlarge the kitchen located in this return, its location was in the space between return and boundary wall. This space had an inherent quality which was enclosed in glass. Keeping with the decorative treatment of structure in the original house, the glass structure is also decorative and sits beneath the roof like furniture centring the kitchen and masking junctions from below. The quality of the extension space is ambiguous appearing as a kind of outdoor pergola.
