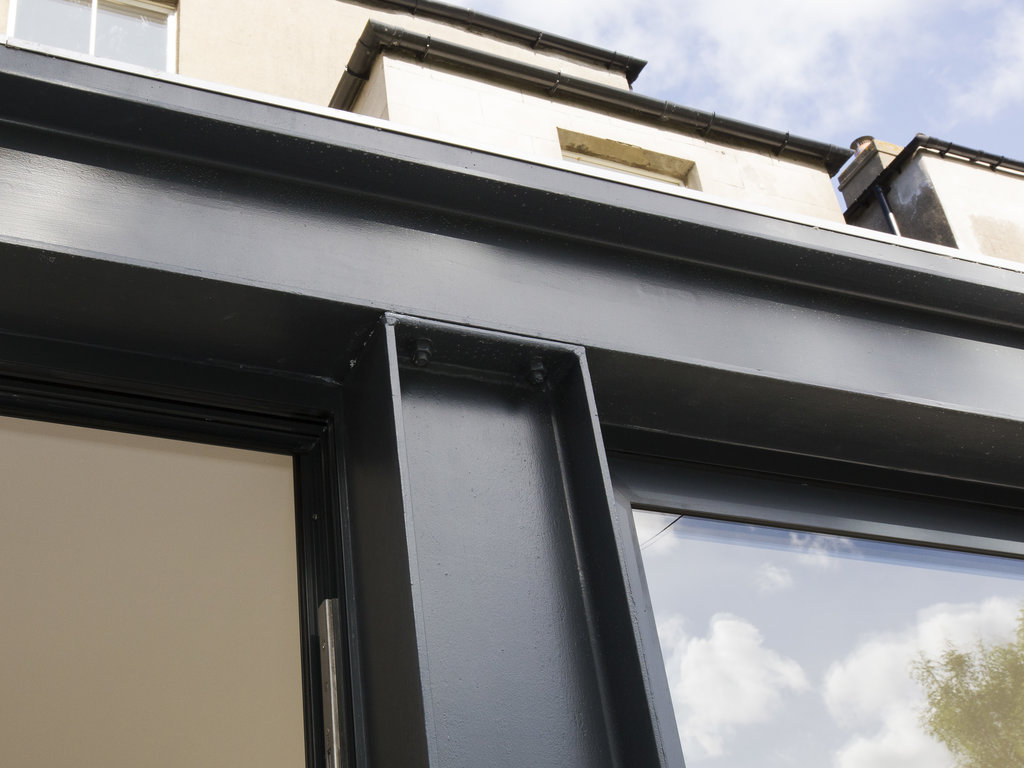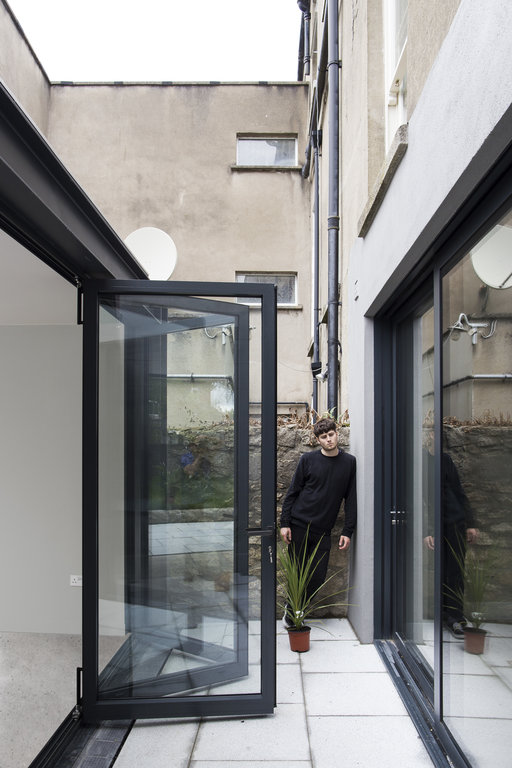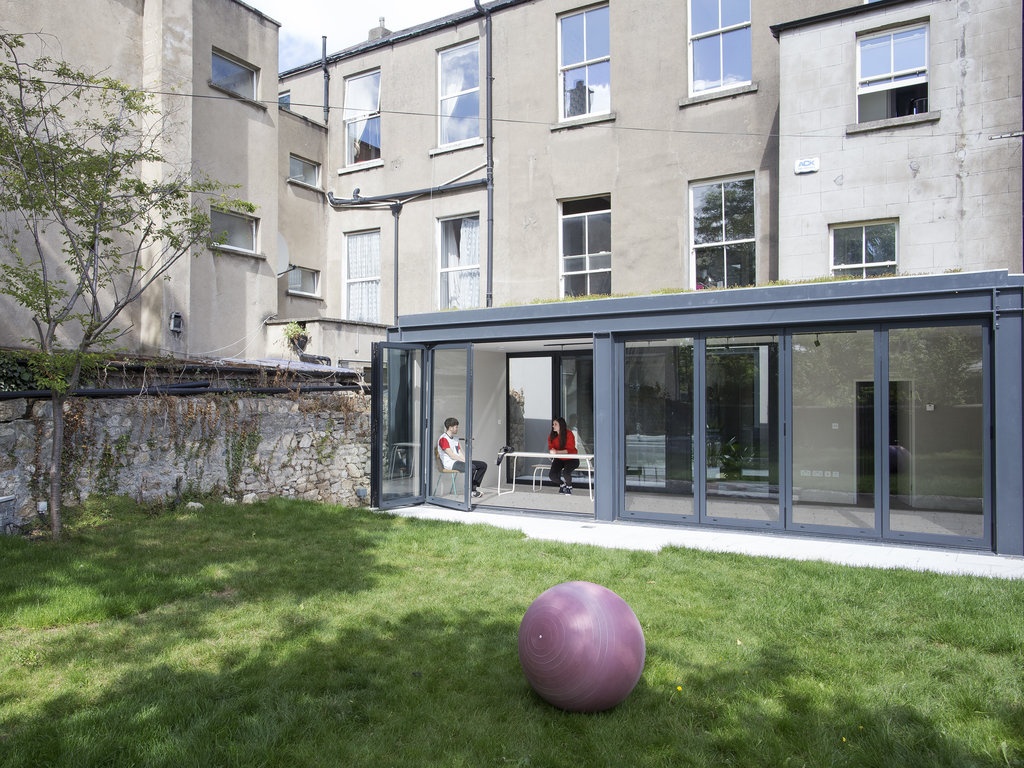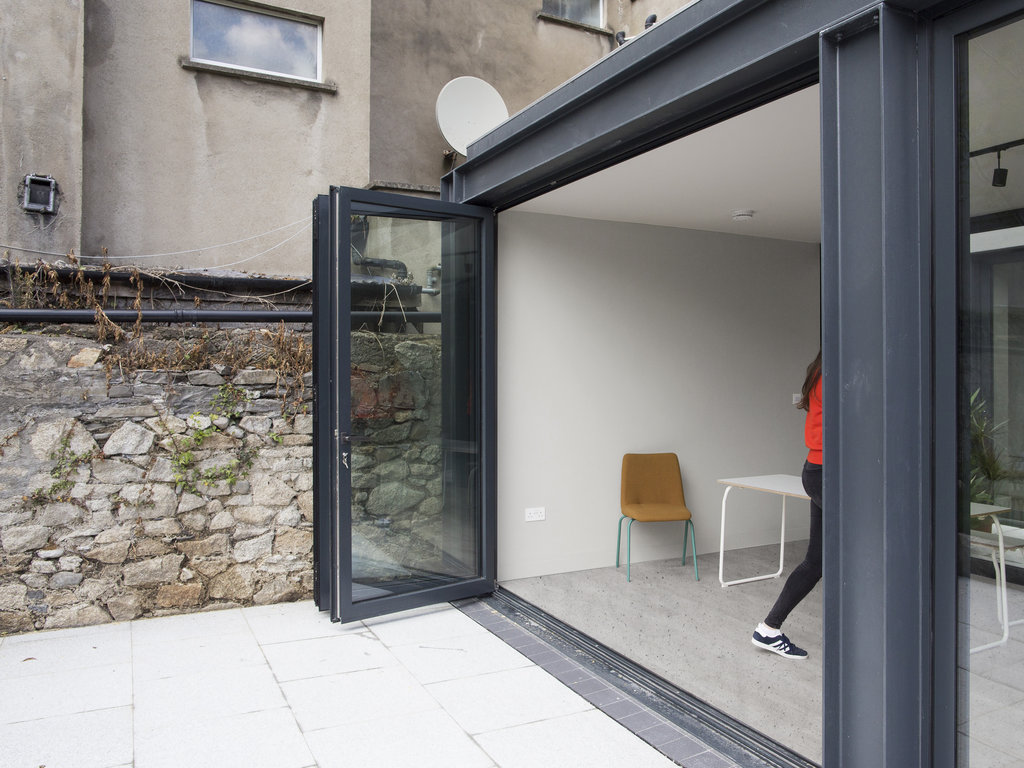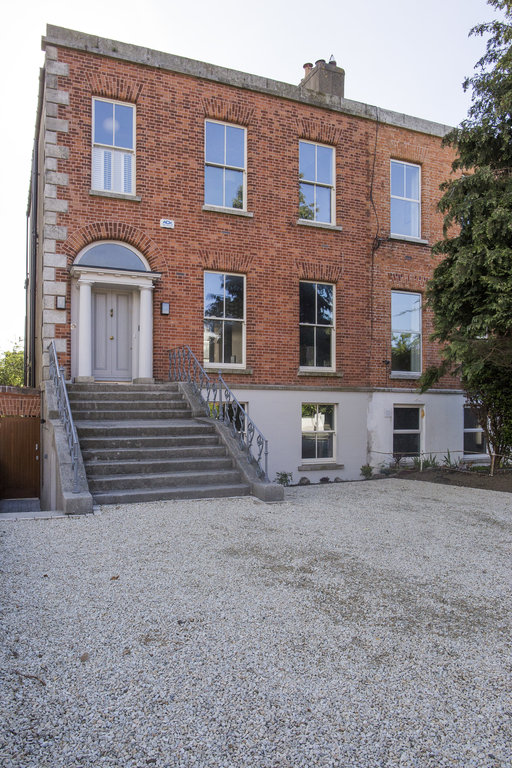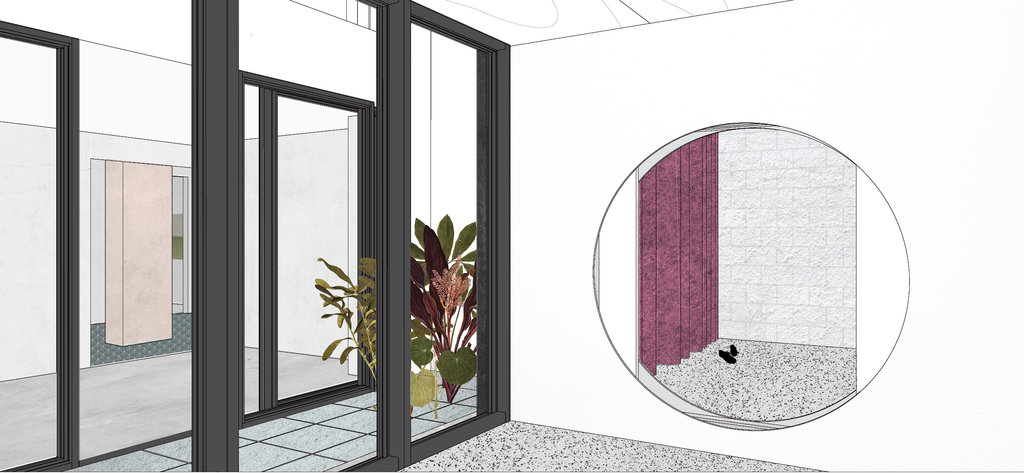
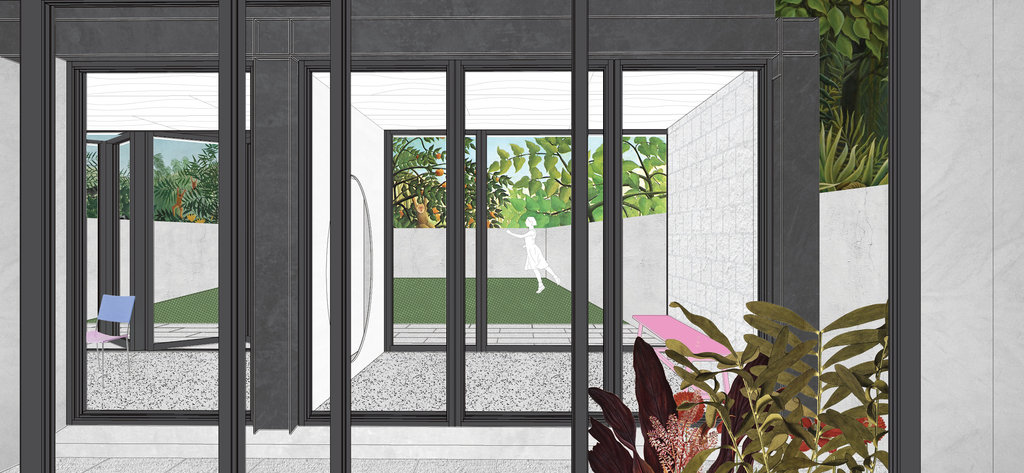
2015-2018
L. Jones, C. Antipas
J. Turner, T. Connors, R. Stokes
photography © Shane Lynam
This project concerned partial renovation and redesign of a protected structure.
The rooms on the upper levels are generous, but inflexible.
To facilitate our clients, the lower ground floor level and returns required denser, more adaptable space.
In the lower ground floor a hall was cut into the fabric of the house to sit centrally. Off this a series of rooms open. To the front of the house these rooms terminate. To the rear they layer and expand outward visually and physically.
A new ‘winter garden’ stretches across the width of the house. This pavilion takes the shape of an elongated rectangle touching the existing building lightly and enclosing a small courtyard between it and the existing house.
The short facades are solid. The long facades open into the garden on one side and into the courtyard on the other. The small living room on the opposite side of the courtyard reciprocates, opening into the winter garden.
The pavilion’s construction is turned inside out giving it its expression. This is in intentional contrast with the more closed appearance of the existing house.
