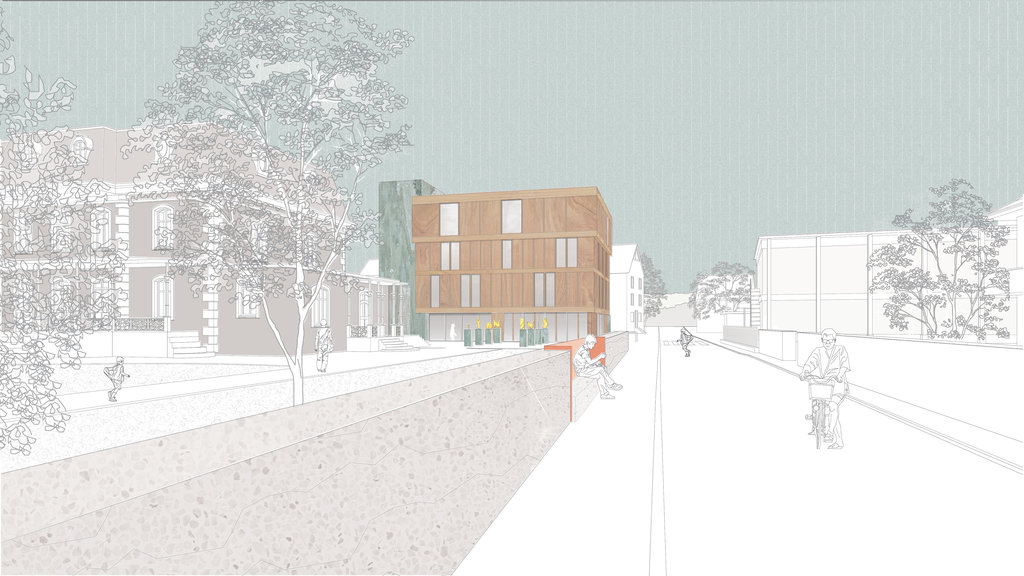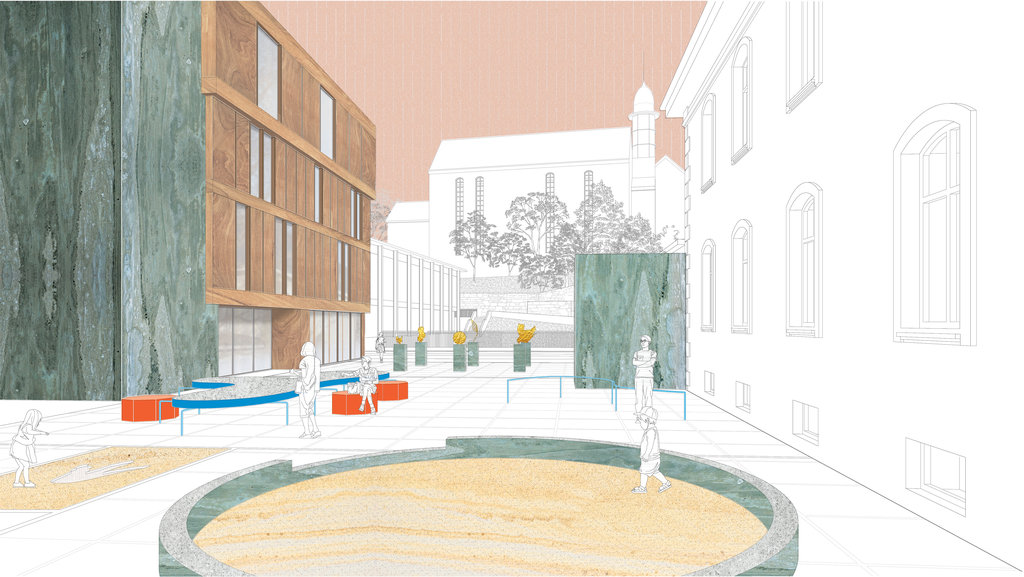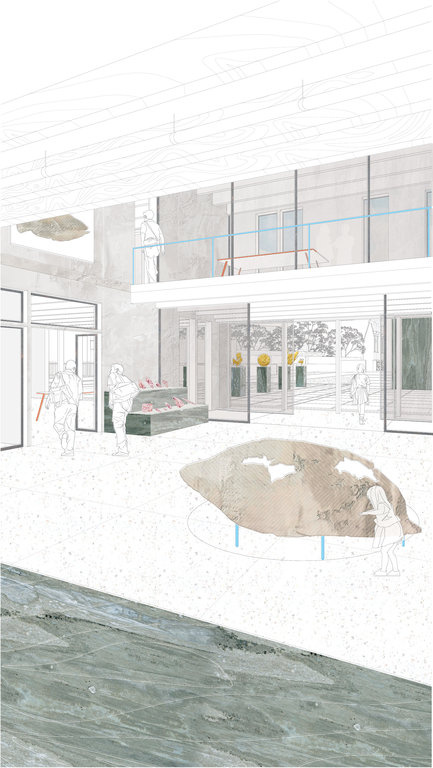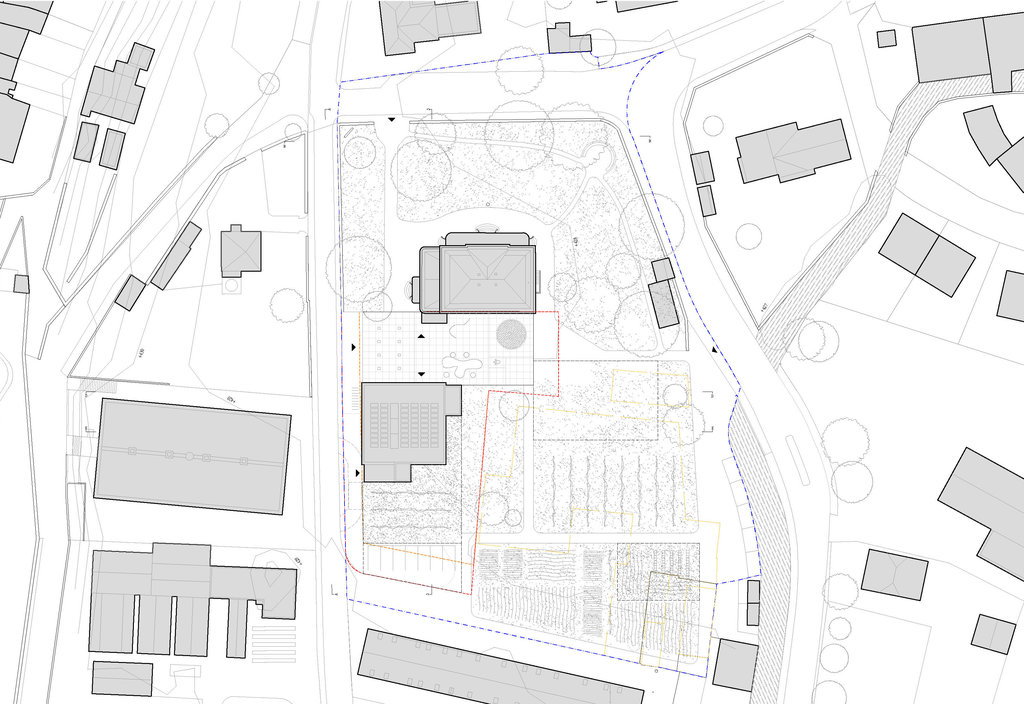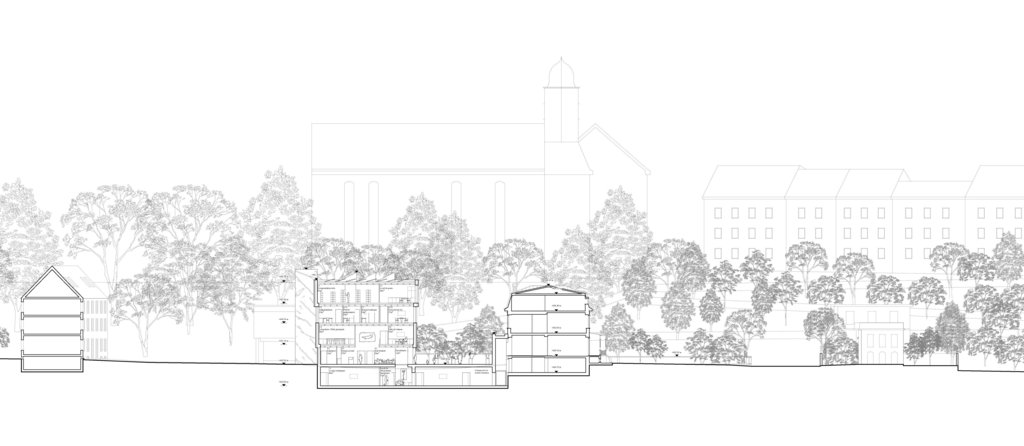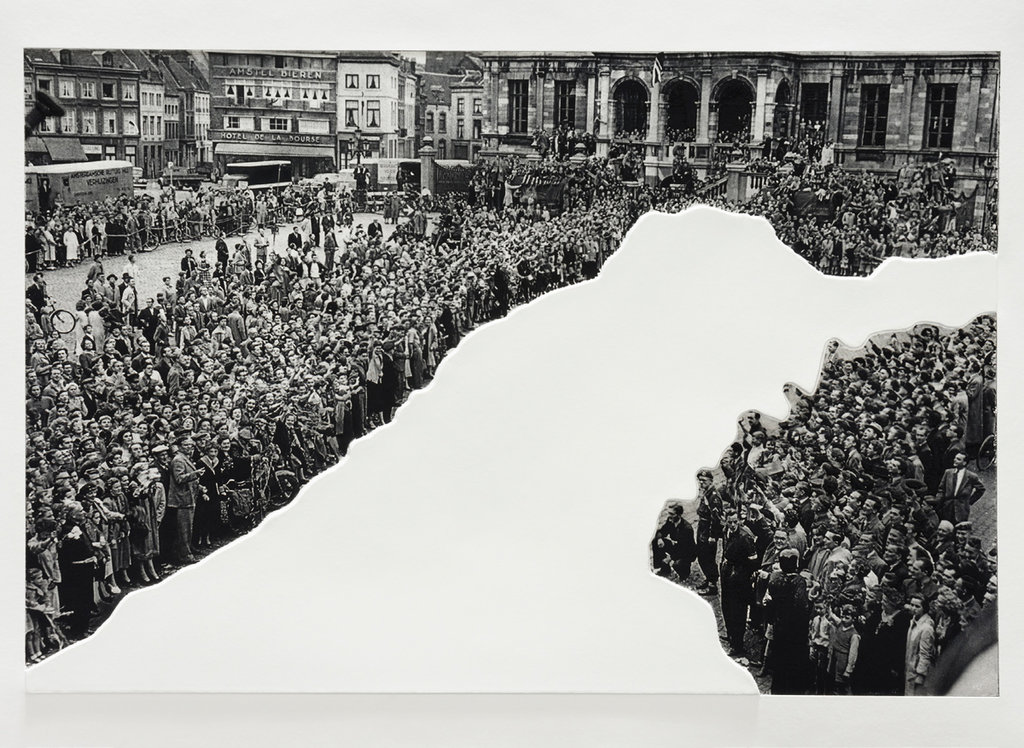
2019
L. Jones, C. Antipas
H. Crehan, D. Kelly, R. McDonald
Structural Engineer: Kälin & associés
M&E Engineer: Weinmann Energies
Top image:
John Baldessari, 2012
Crowds With Shape of Reason Missing: Example 1
This project is composed of two elements; a programmed void and a built volume.
The void, defined as a rectangular plaza, is the foundation for the future development of the site.
It is located to the south of the existing Jurassica museum in Villa Beucler. The planned Research Centre and the extension of the Jurassica Museum will be accessible off the plaza and plugged onto it. This place is an inverted footprint of the archive space located underneath its surface.
The plaza is an outdoor exhibition space and education resource. Finished with local stone in a strong gridded pattern it is informally broken up into a number of zones accesssible to all. Coming off the public street one passes through a series of exhibition plinths with changing exhibits. Behind these the new Research center opens onto the space creating a strong axis with the Villa Beucler and the new stone clad entrance linking it to the plaza. Towards the green spaces on the inside of the site the plaza houses a number of education play spaces which will bring archaelogy to life for the younger visitors.
The new Research Centre is located at the edge of the site.
It reinforces Fontenais Road creating a wide footpath which addresses the adjacent school and the stepped path which descends from the horticultural college nearby.
The building has a strong cubic form which echoes the urban arrangement in the area which is made up of historic villas on garden plots.
The horizontal layering of the facade reflects the internal organization of the Research Centre. Two additive vertical circulation blocks stand to the side of the volume breaking up the shape. These are clad in stone from the region and have a smooth but heavily patterned appearance which contrasts and reinforces the main volume of the Research Centre.
The design of the building aims to use simple structure and materials that are inexpensive but allow maximum flexibility with the layout. The facades are finished externally with matt lacquered marine wood panels which are strong and require little maintenance. The supporting walls are industrially produced, laminate glulam sandwich panels in 6 to 8 meter lengths. Two of these elements are required for one façade on each horizontal facade layer. They are prefabricated with insulation, weatherproofing and structure in place; glazing and finishes are installed onsite. Floors are mixed slabs made of glulam beams combined with reinforced concrete slabs. Acoustic insulation and screed are added onsite. The two reinforced concrete circulation cores ensure the overall stability of the building and more specifically its seismic rigidity.
