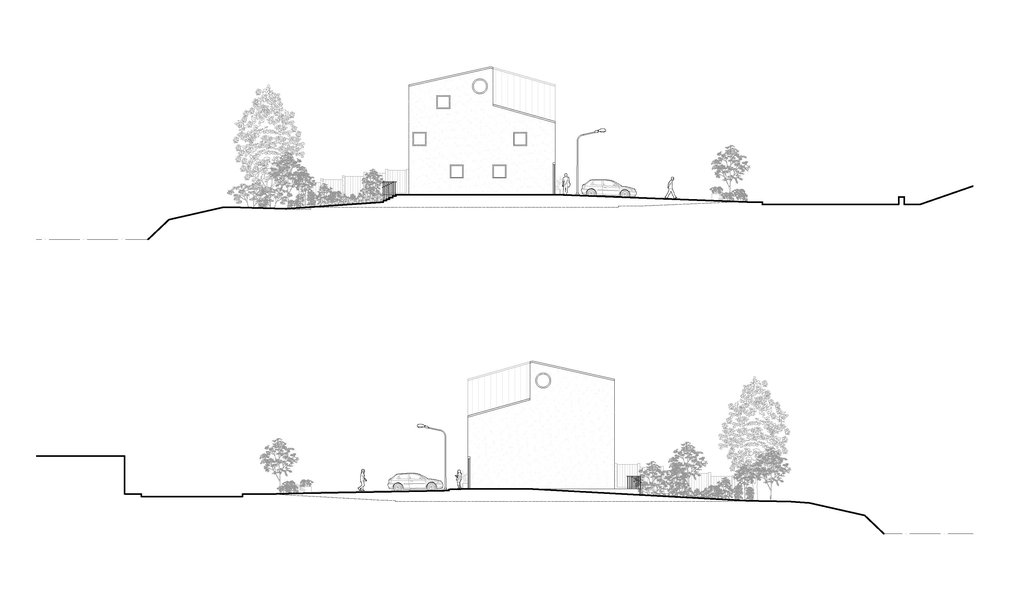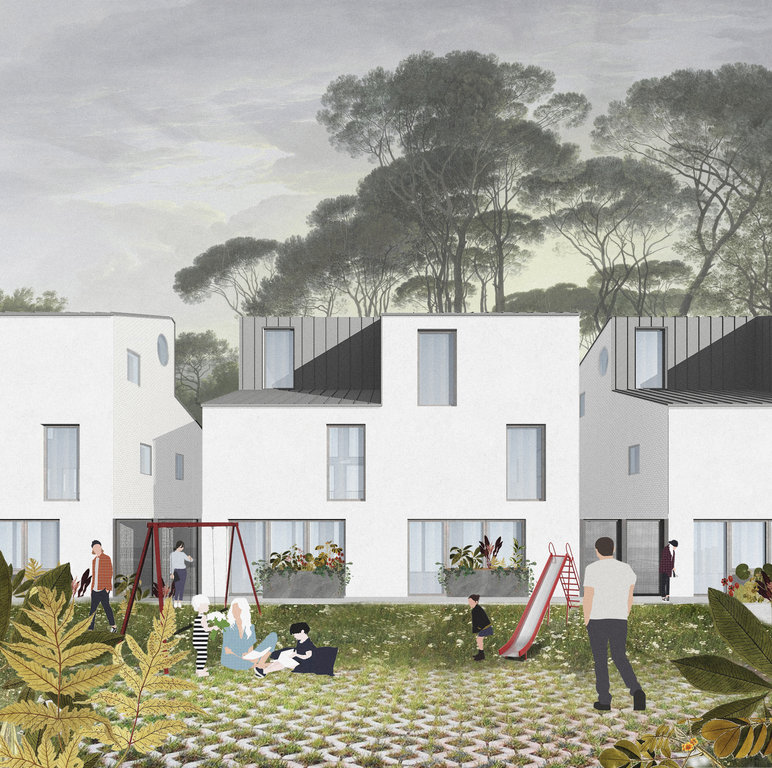
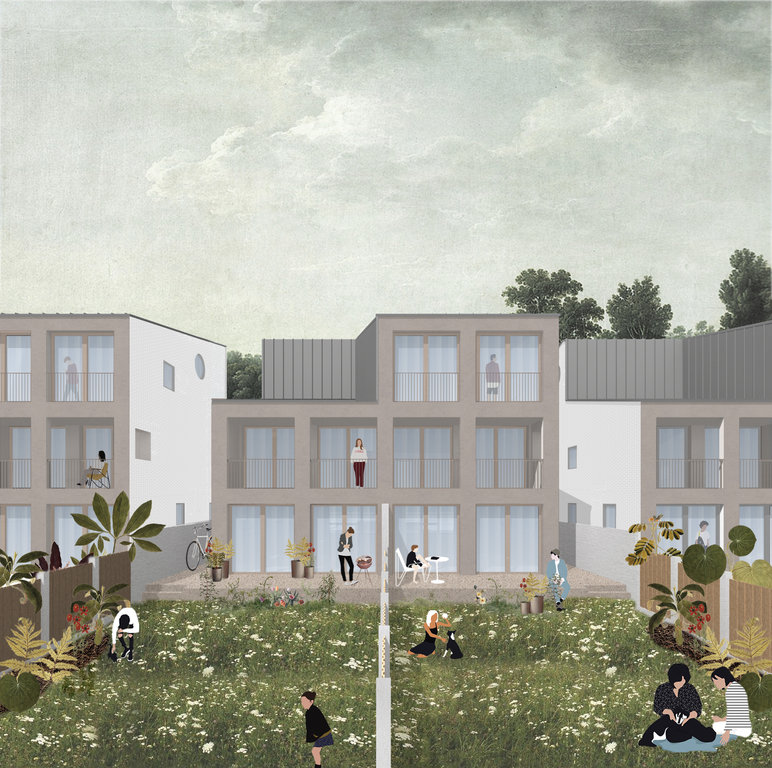
2017-
L. Jones, C. Antipas
D. Kelly, H. Crehan
Structural Engineer: Brunner Consulting Engineers
This project is a housing development on the outskirts of Dublin city, located near the old town centre of Lucan and enveloped in suburban housing development.
This is an archetypical Irish urban condition.
The site is on a narrow strip of land at the end of a terrace of houses classed as an architectural conservation area sitting between the river and a busy road.
The client wished to construct a small development of 3-bedroom family homes.
The combined challenges of statutory requirements, client brief and site conditions led to a design process which found space and opportunities within the constraints.
We organised the site into parallel bands in line with the river and the road.
Each band has a different function and materiality corresponding to its program. Internally the houses are organised around a central functional core containing vertical circulation, bathrooms, storage and services with flexible floor space on either side.
Externally the facades change in each direction they faces to respond to the different contexts and the historic identity of the site.
Painting: Thomas Roberts, Lucan House and Demense, c. 1770
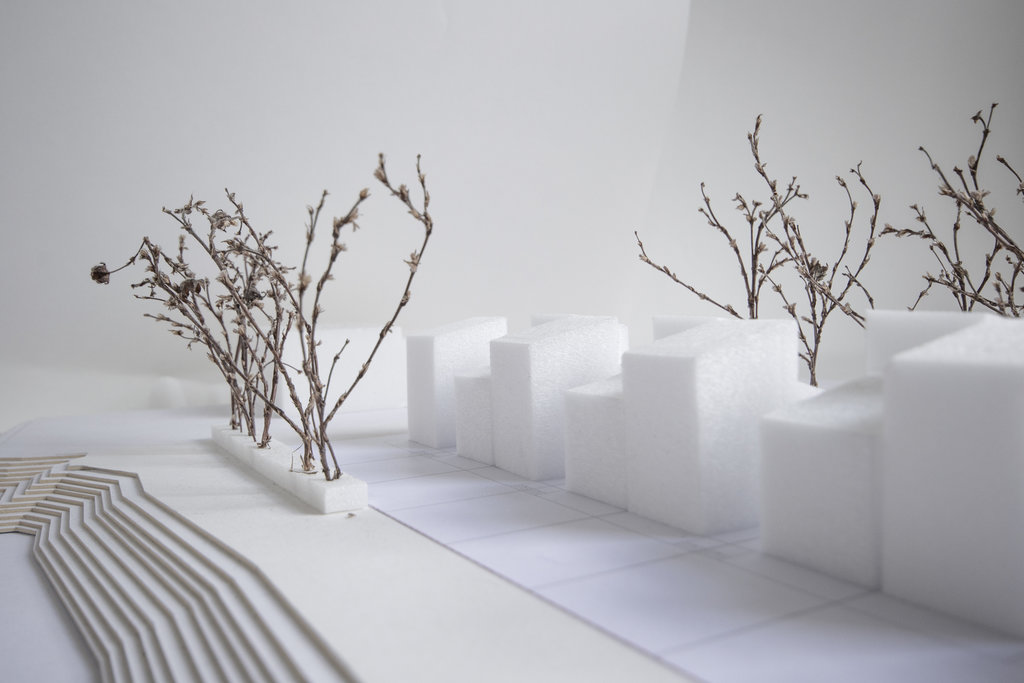
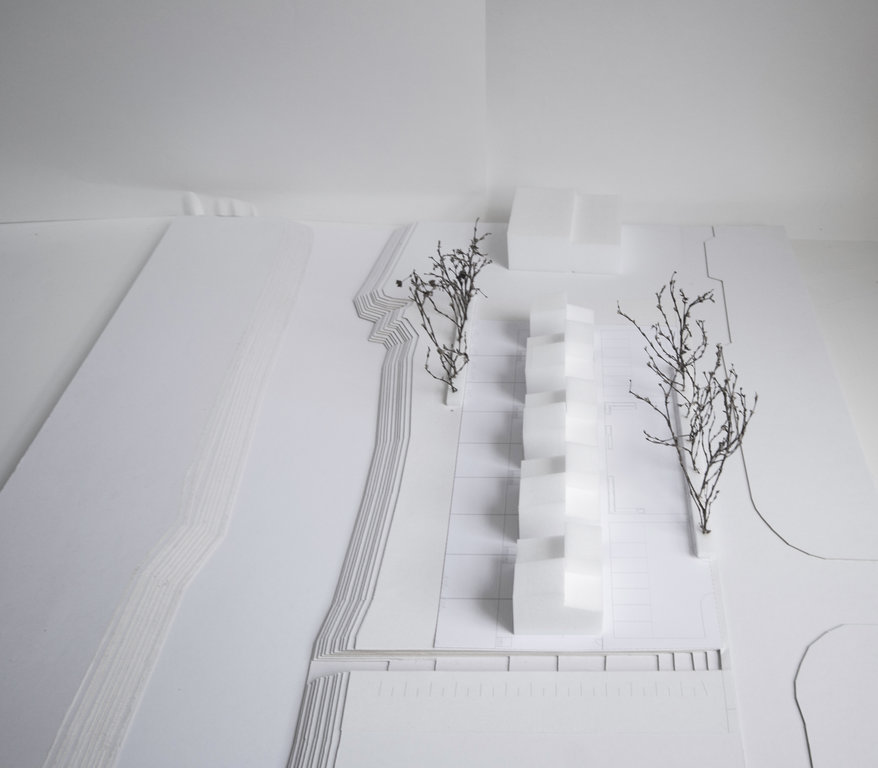
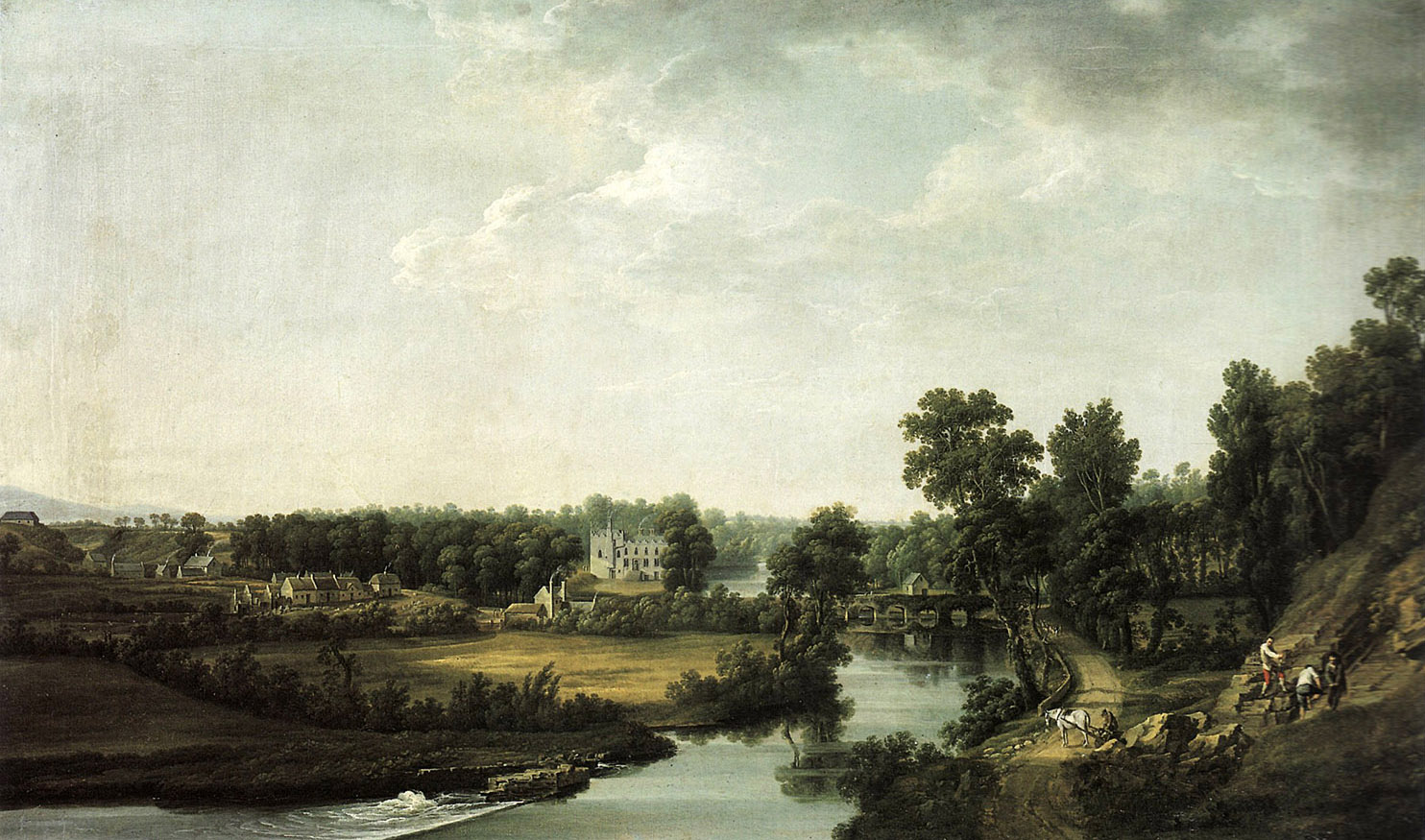
Site plan
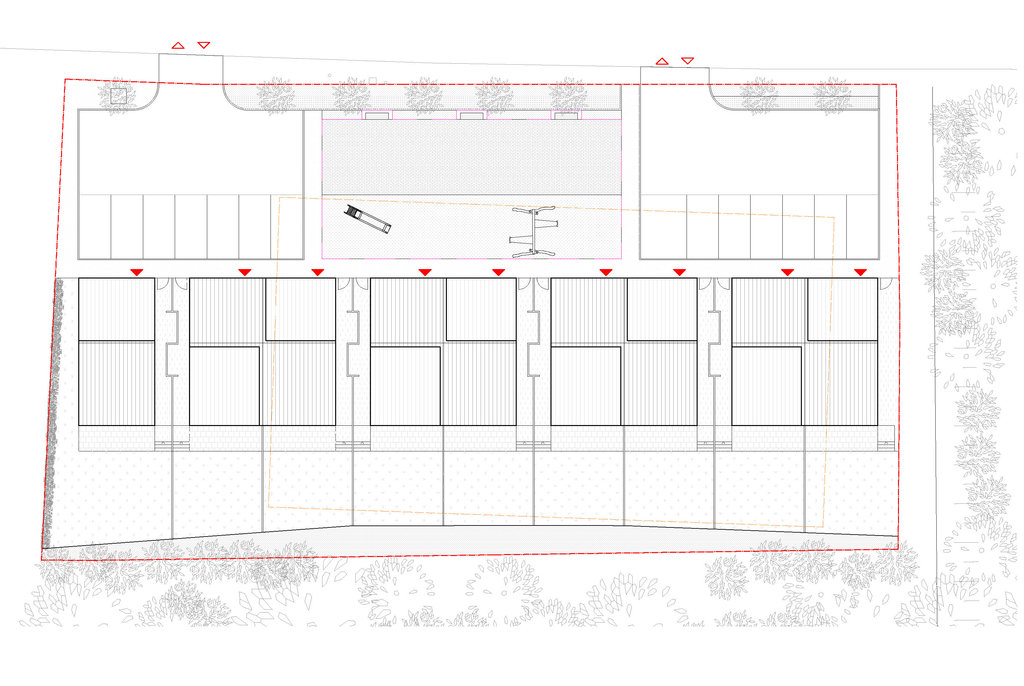
Sections
