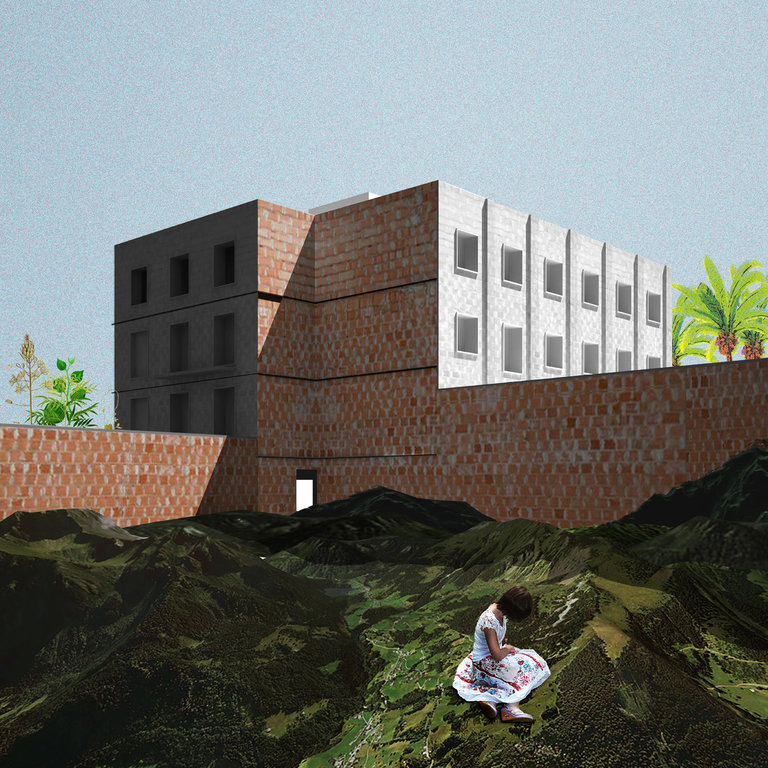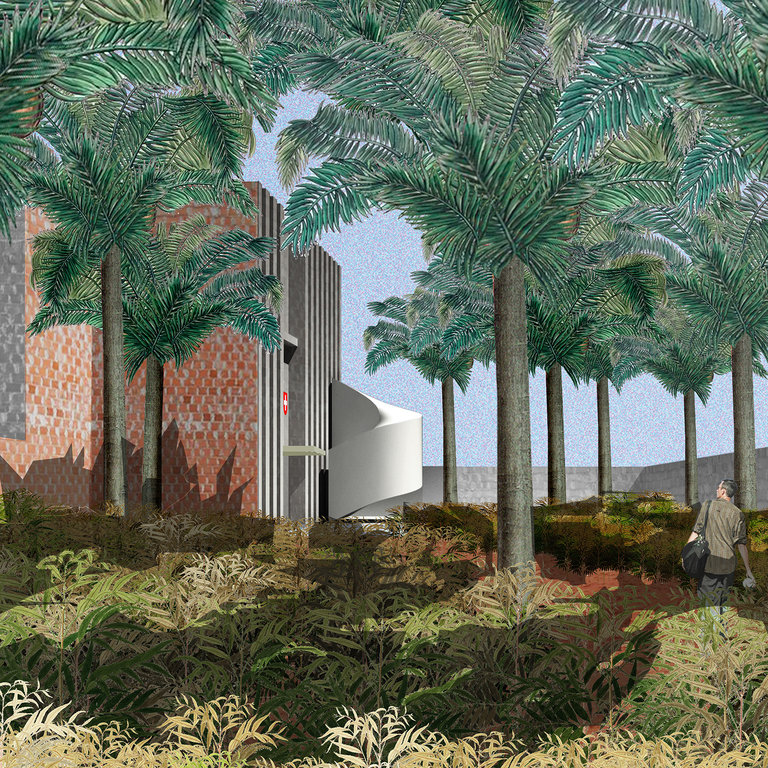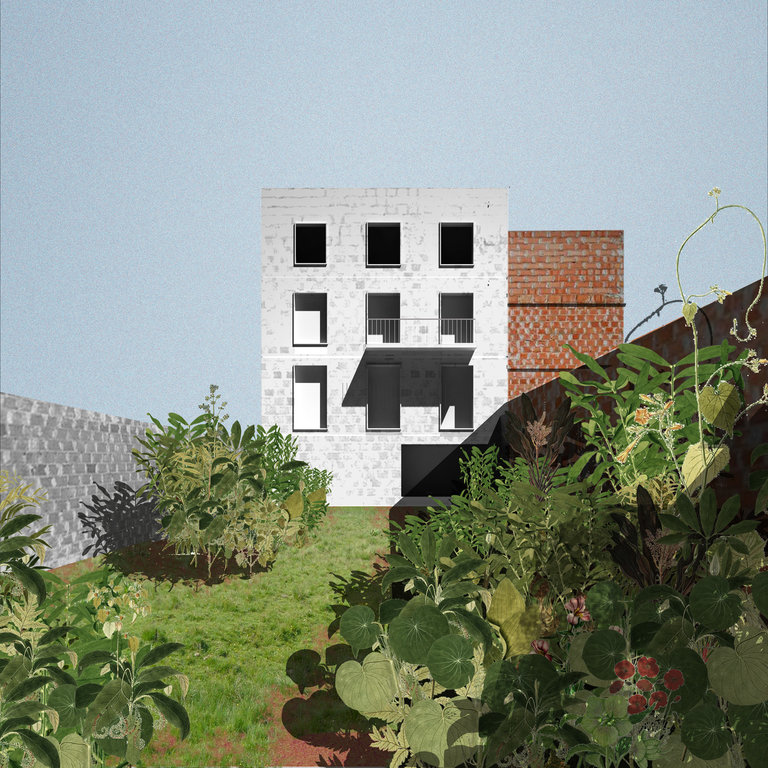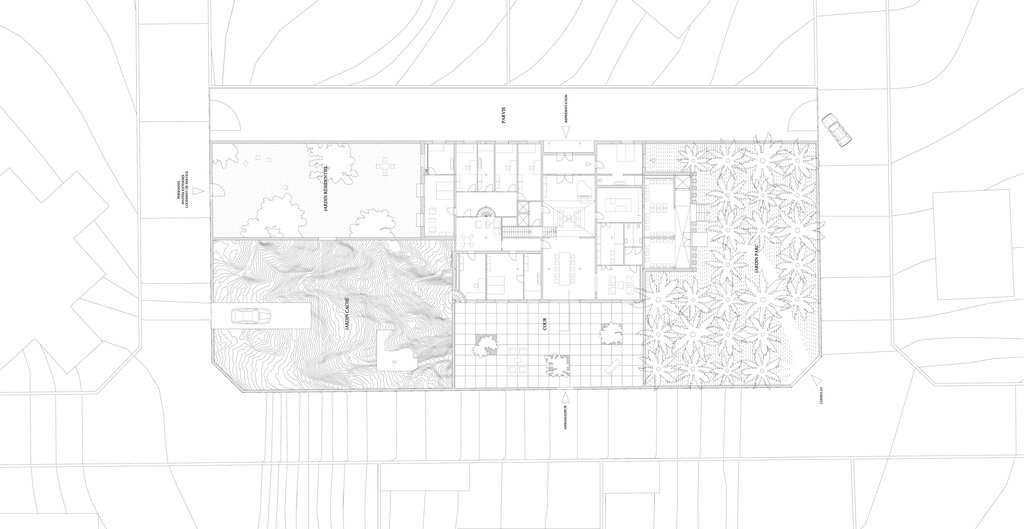2010
LLAC architects: C. Antipas, L. Liefooghe
D. Glauden
The embassy is composed of three different programs, residence, chancery and staff accommodation. All must have their own entrance and operate independently. Our design proposes a single volume combining these different program ‘buildings’.
This volume is located at the center of the plot and is surrounded by five gardens. Each garden is defined on all sides by a boundary wall and possesses an individual quality. To access each building, one must pass through a specific garden.
Located between the private and public realm and between the exterior and interior, the gardens act as another room for each building; functioning as a sort of antechamber. An exception to this system is the garden touching the corner of the embassy building. This is not visible when one reaches the embassy.
All building facades are constructed of brickwork. Each is articulated differently depending on its relationship with its adjacent garden. The gardens are designed as external rooms, one of their walls is one of the facades of the embassy building. This facade has the same role as the interior wall of a building, separating two different rooms.



